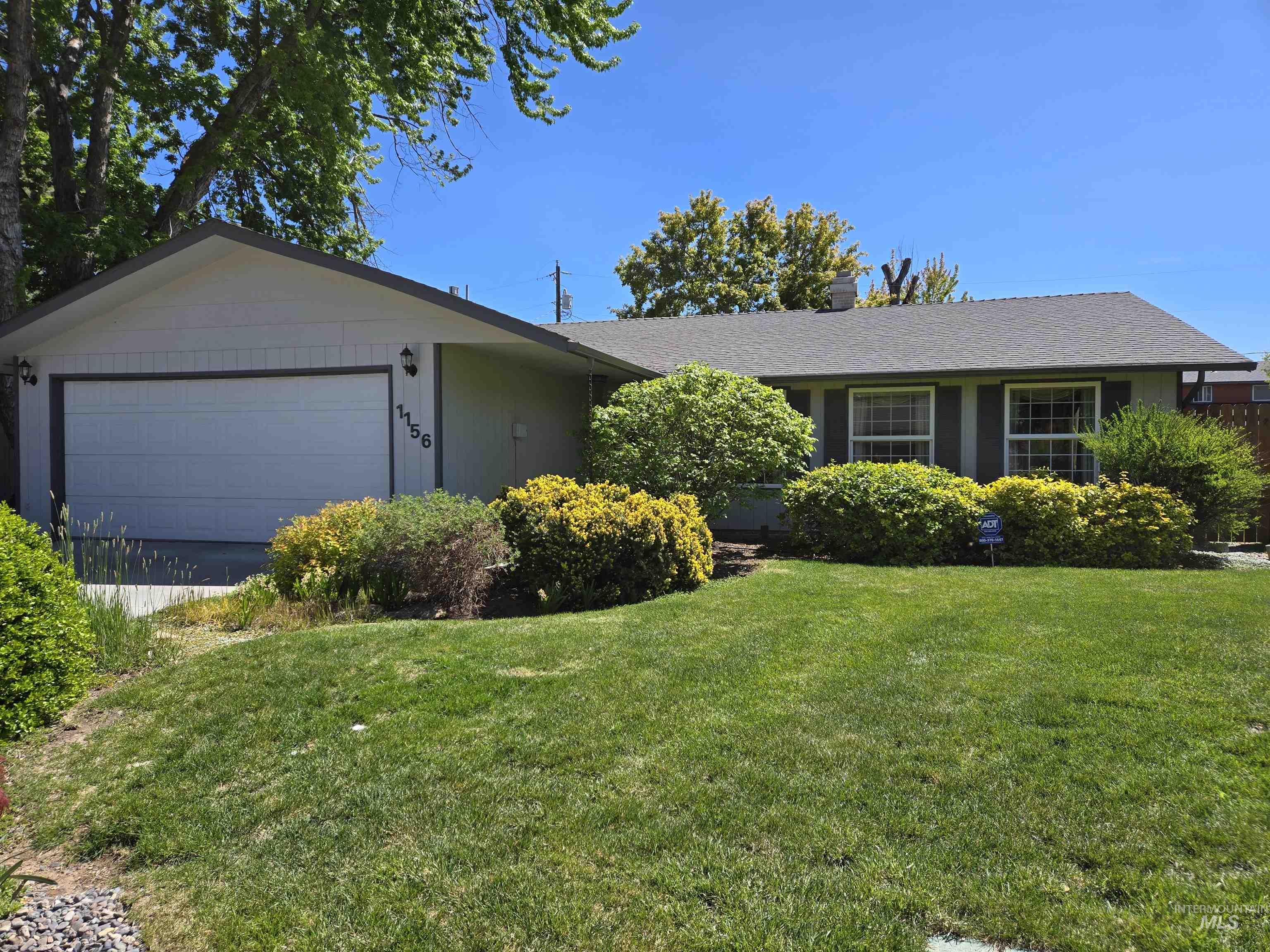*CLICK IMAGE TO VIEW LARGER
$380,000
2 Baths
3 Beds
2 Car
0.19 Acres
1842 Sq Ft
0.00/Sq Ft
See Photos
Type: Single Family Residence
Built In 1973
Mortgage Calculator
Above Grade Finished Sq Feet:
1842
Type:
Single Family Residence
School District:
Ontario School District 8C
Middle School:
Ontario Jr High
Air Conditioning:
Central Air
Heating:
Forced Air, Natural Gas
Roof:
Architectural Style
Lot Features:
Standard Lot 6000-9999 SF, Auto Sprinkler System, Drip Sprinkler System, Full Sprinkler System
Listing Data Last Updated 05-18-2024

All listing provided by IMLS are marked with the official IMLS IDX logo.
Information courtesy of: Goldwings Real Estate Group / Intermountain Multiple Listing Service
THIS INFORMATION IS DEEMED RELIABLE, BUT NOT GUARANTEED
 All listing provided by IMLS are marked with the official IMLS IDX logo.
All listing provided by IMLS are marked with the official IMLS IDX logo.















































